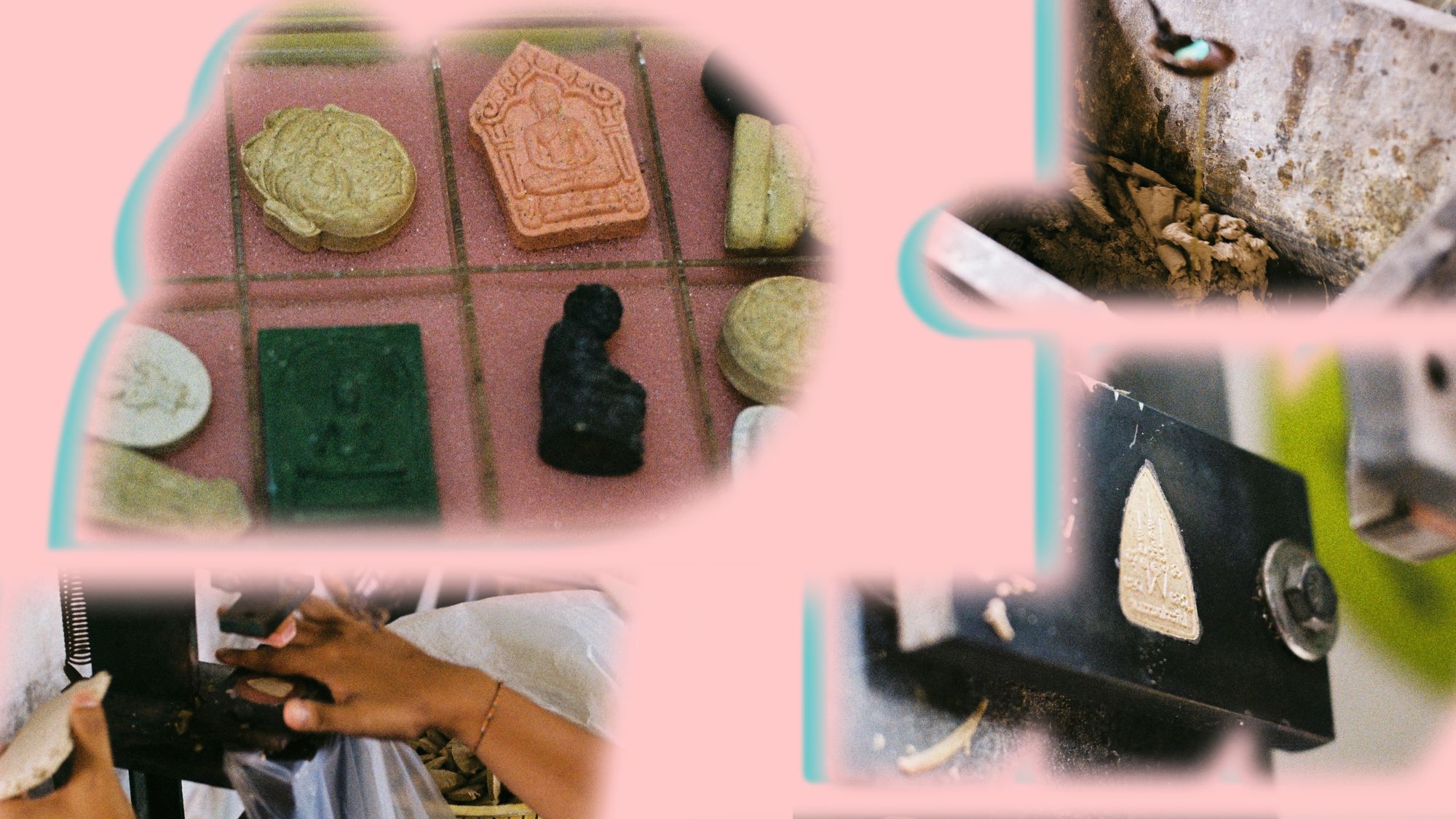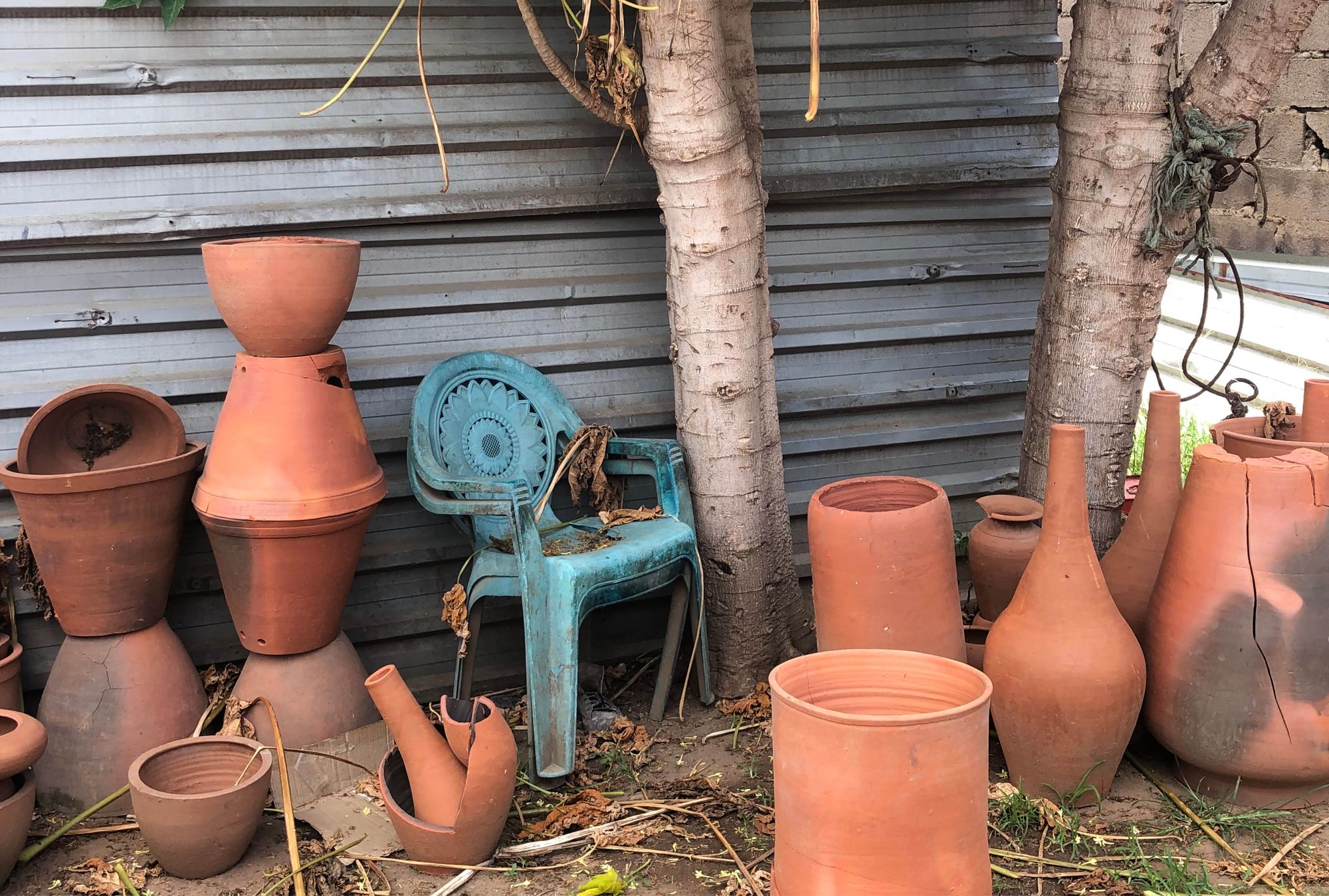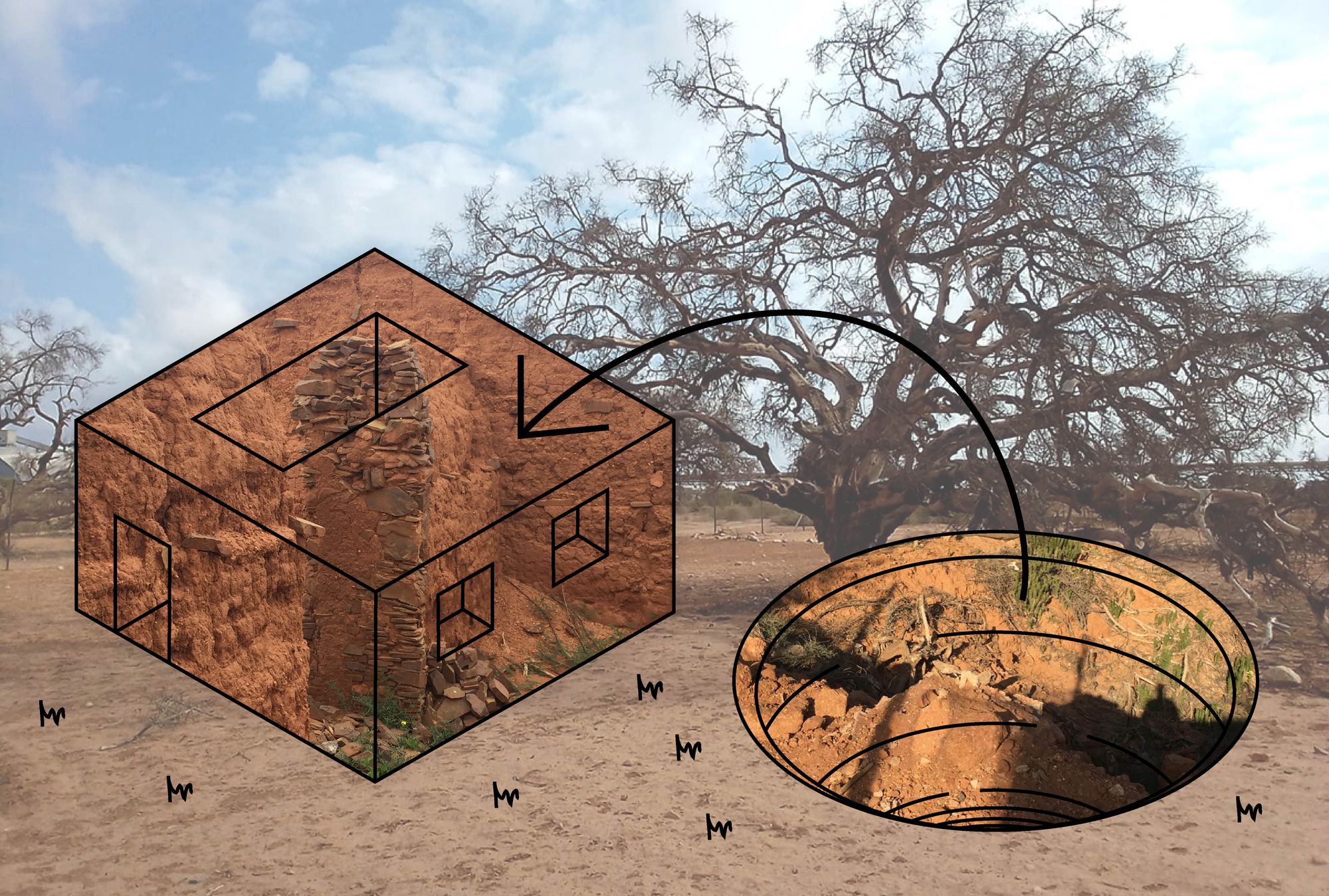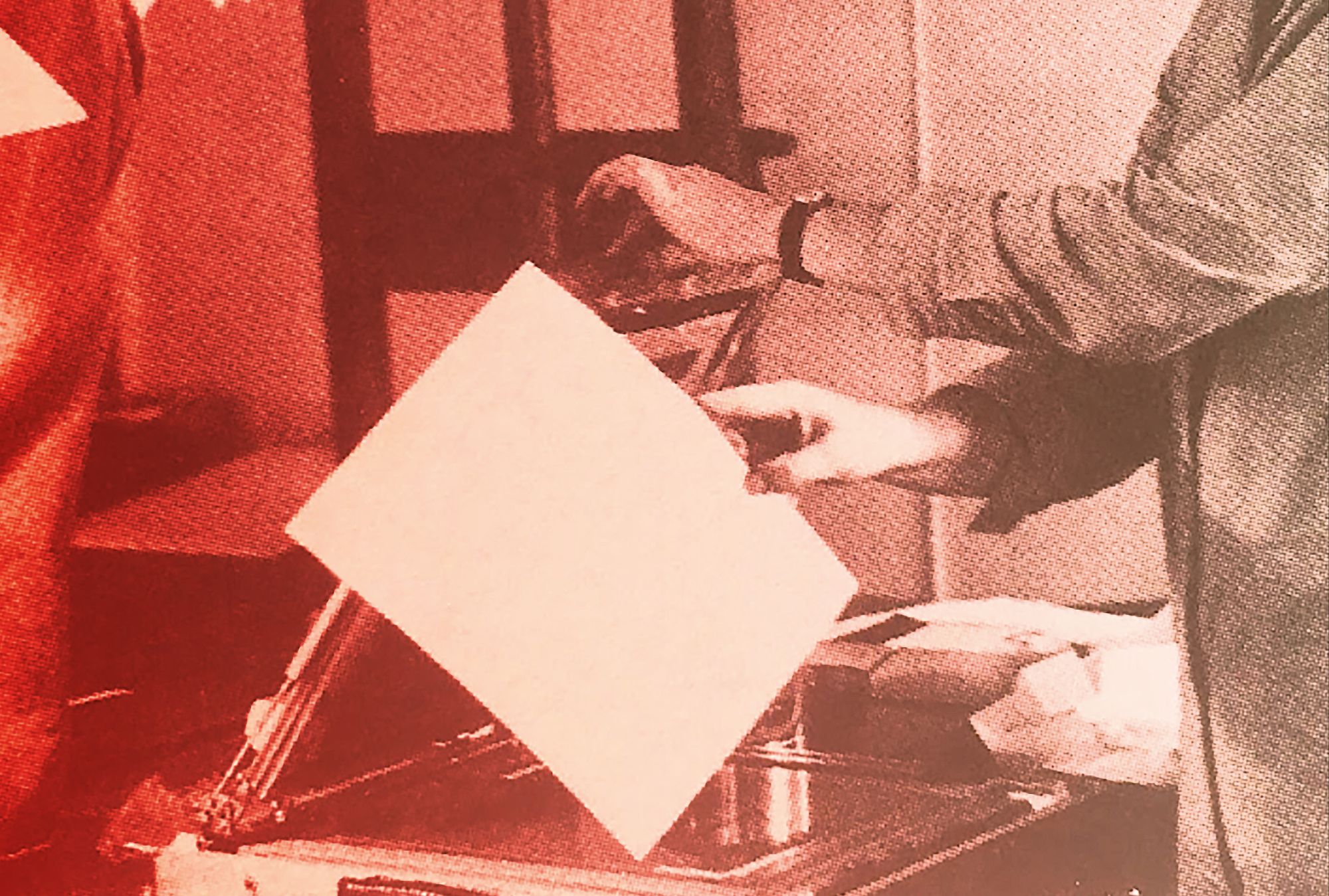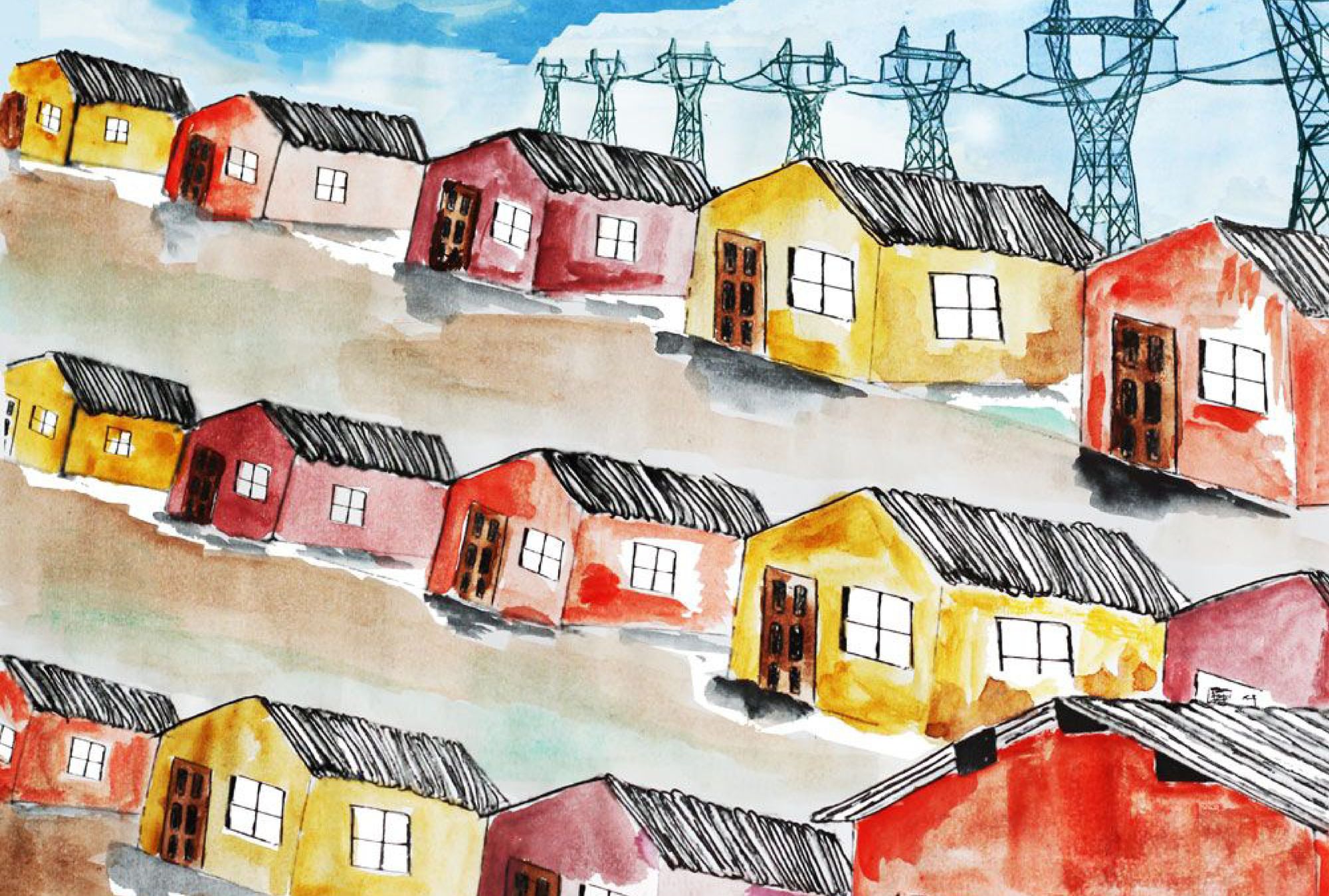
I’m sitting in my grandmother’s four-roomed house. Like most standarized four-roomed houses—often dubbed a “matchbox” in the Black townships of South Africa—the foundation of this bungalow includes a kitchen, a living/dining room, and two bedrooms. The walls are made of burnt clay bricks, concrete, and cement, wrapped in textured plaster, with a small window in each room letting in a square of sunlight. From the window, I see the cars my uncle uses to transport school children, parked in the yard.
A corrugated iron roof sits above me. In other houses like these, roofs are oftentimes made of hazardous asbestos. I’m in the smaller bedroom, using foldable furniture to create my makeshift workspace. Since graduating from journalism in the midst of the global pandemic, I’ve relocated back home and am living with my family in the urban settlement of Soweto, Johannesburg—a township known for its historic anti-apartheid demonstrations. While a handful of us sleep in this house, there are 11 of us on the premise throughout any given day, with my grandmother and mother sharing childcare as other family members go to work.
“Coronavirus has hit South Africa’s mainly Black townships far harder than areas once exclusive to white people, highlighting the lasting impact of apartheid-era housing policies.”
As I’m writing, South Africa is under an “alert level two” lockdown. That means there is a risk-adjusted approach to gradually easing the stricter lockdown measures that were put in place to restrict the spread of COVID-19 infections. As with many other countries around the world, the restrictions have enforced social distancing, isolation, and self-quarantining. What has become clear throughout the lockdown period is that coronavirus has hit South Africa’s mainly Black townships far harder than areas once exclusive to white people, highlighting the lasting impact of apartheid-era housing policies. Reports from Reuters, for example, have lately shown that townships have become coronavirus “hotspots” in contrast to the infection rates of neighborhoods largely occupied by white populations. In North Johannesburg, Soweto currently has the highest COVID-19 infection rate, whereas in suburbs in Region A and B of the city, predominantly inhabited by white South Africans, the daily average is lower. There’s a particular factor I’ve observed contributing to these differing numbers: The design of the “matchbox” houses like the one I live in—a staple structure for many (though not all) townships across the country.
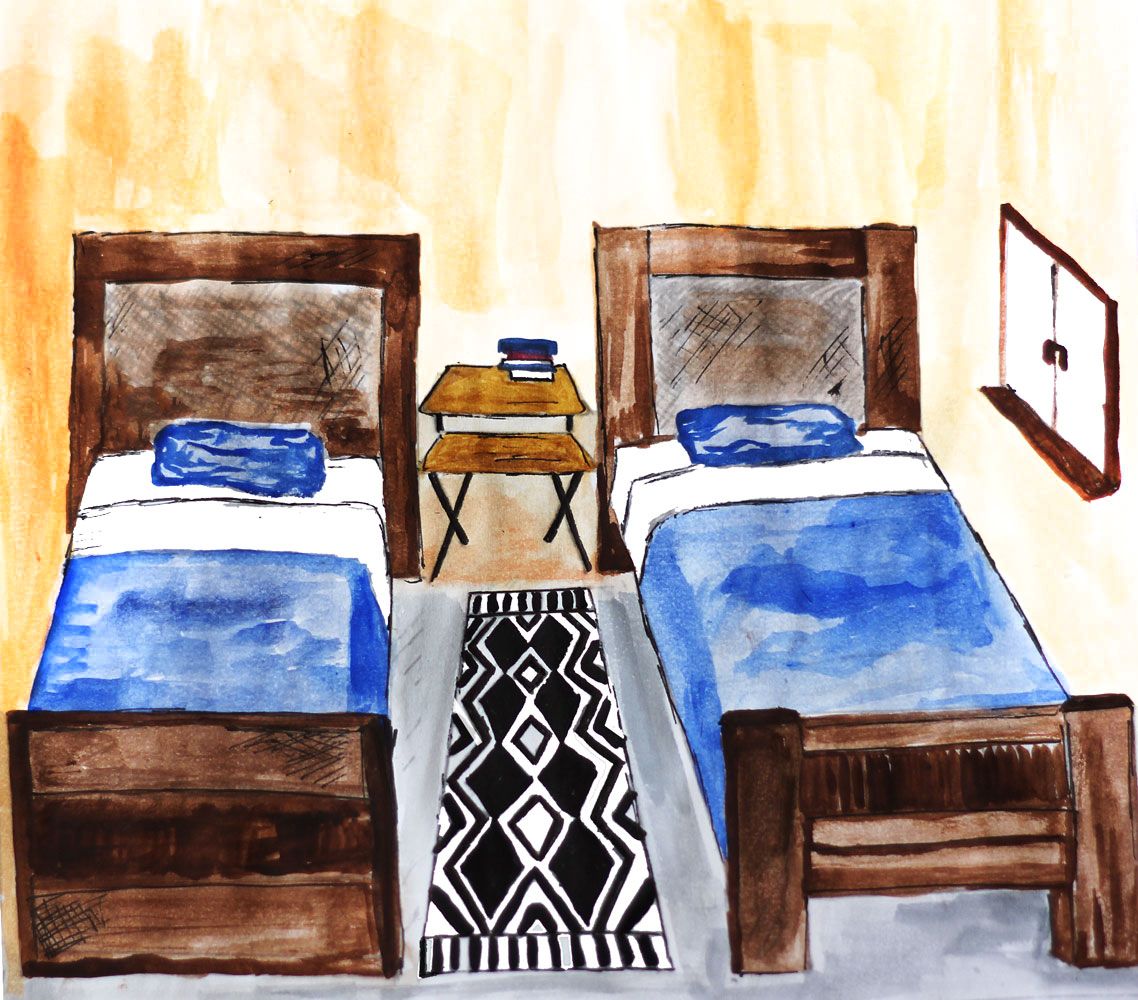
Today like most days, my writing set-up is between two single beds in my apricot and grey painted bedroom. The beds take up most of the space, leaving space for a packed bookshelf, a chest of drawers, and a slice for me to sit and write. This bedroom is separated by roller blinds into the dining room. From where I am, I can hear national broadcast news on the television and my young cousins requesting to change the channel. Like most houses with a “matchbox” four-roomed home as their foundation, individual rooms connect from one another one, unfolding like a spiral.
“The idea of having to quarantine in my bedroom—and distance from my family—feels like it would be logistically impossible.”
The space can feel packed, despite the fact that my grandmother—like many other people—extended the original four-room structure to include three more rooms over the past few years, new builds often referred to as “backyard rooms.” With the end of apartheid, people living in rented or quasi-owned homes in townships were given ownership of the houses. And since then, most have built similar extensions, especially in my neighborhood. As with many others, my toilet and water tap are still in the yard, as these homes have no indoor plumbing infrastructure. That means I walk through the living area and then kitchen to get to the outdoor bathroom or tap, passing several family members as I go. The idea of having to quarantine in my bedroom—and distance from my family—feels like it would be logistically impossible.
My neighbors have made similar observations. The standardized design of South African four-roomed (or two-roomed) mid-century “matchbox” houses continue to intensify structural inequalities by making COVID-19 restrictions impossible to adhere to. I decided to investigate my own surroundings, diving into the history of houses like my grandmother’s from my laptop, and speaking to the neighbors I could easily access around me.
“Not for Comfort Life”: A Brief History of the Matchbox
At the end of the Nineteenth Century, gold and diamonds were found in South Africa, which resulted in a demand for cheap labor forces. Black populations from rural areas were drawn to the growing industrial centers built by white colonizers. But there were no formal housing provisions for this new labor force. Slums emerged, illnesses spread, and in response, in the early Twentieth Century, temporary residences for the Black workers were devised, along with the segregated residential areas for white and Black people. This, for example, is when my own urban settlement of Soweto began to grow. The homes for laborers were initially “temporary,” as E. R. Haarhoff writes in Appropriating Modernism: Apartheid and the South African Township. “The government anticipated that this temporary workforce would return to “rural ‘homelands’ once they no longer laboured in the cities.” Haarhoff writes, continuing: “the practical reality was that Black South Africa had by [the 1920s] become effectively permanent, although insecure and disenfranchised, urban residents.”
After World War 2 and the implementation of apartheid, land was officially designated for different race groups—with areas on the peripheries of cities “set aside” for Black occupation. Separating people according to their race was built on the myth that white settlers encountered an empty land, as well as their fear of Black domination. Low cost mass housing was erected, meeting the demand for Black labor in urban areas while simultaneously maintaining cities as a separated spaces of white capital and privilege. While the housing scheme for townships were being planned, the government considered Black South Africans as temporary residents of white urban areas. Ultimately though, permanent home ownership was permitted by the government, as it was considered a defence against communism.
“The spatial logic of modernist architecture reinforced and materialized the logics of racial and colonial separation.”
The architect Douglas McGavin Calderwood played a key role in the planning of a mass housing scheme, a doctoral graduate in Johannesburg whose 1953 thesis Native House in South Africa informed a nation-wide scheme for state funded housing that minimized costs. I read that Calderwood designed three housing types, which he called NE 51.6, NE 51.8, and NE 51.9—“NE” standing for “non-European.” These plans would become the “matchbox” homes like my grandmothers house’s foundation. They drew from European modernists such as Walter Gropius and Ernst May. In fact, May’s planning for the Frankfurt urban expansion in the 1930s, which surrounded satellite towns with green belts, became Calderwood’s justification for locating townships on the periphery of cities. The racial “buffer” belts were justified by May’s idea of the green belt, and the cheapness of the homes themselves were seen as an advantage, as it prevented “unnecessary ornamentation.” The spatial logic of modernist architecture reinforced and materialized the logics of racial and colonial separation.
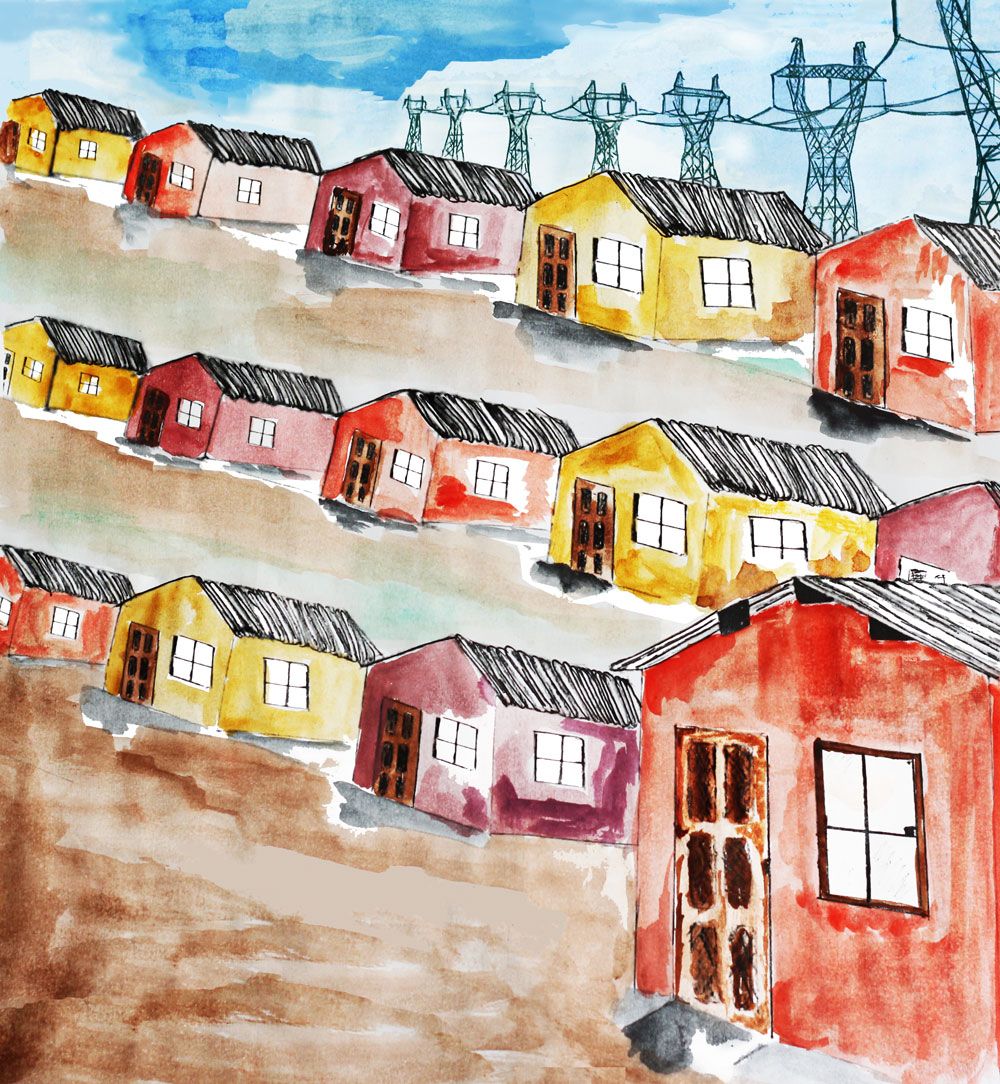
With these matchbox homes built, more and more women were attracted to the city, leading to the creation of families in structures that had been understood—at least historically—as temporary worker’s residents. The four-roomed homes became packed, sheltering people after a long day at work, and providing neither enough space or comfort. Laborers would commute for 30 to 35 minutes to the city by public mini bus, working long days, and returning home for sleep. As an acquaintance of mine Keitumetse, a woman who lived in my neighborhood during apartheid, tells me: “These houses were not necessarily designed for comfort life, as we were often not home. Women worked at ‘kitchens,’ while men were doing different outdoor work.” Despite this reality, the houses were supposedly designed to “initiate” a new standard of living, providing a “criteria of air, water, sunlight, heat, privacy,” as Calderwood wrote. Yet they were anything but private and airy—as has been made all the more apparent in our current time of social distancing.
“‘These houses were not necessarily designed for comfort life,’ Keitumetse tells me, “as we were often not home.’”
When the apartheid regime ended in 1994, similar houses continued to be built in townships. In fact, the post-apartheid housing policy called the Reconstruction and Development Programme (RDP) adopted a similar approach to its housing scheme—it also built in the peripheries, and in underdeveloped spaces far away from the city. Now facing the global COVID-19 pandemic, living under constraints of four-roomed houses begs the questions: How are families supposed to handle social distancing and stay at home, in houses that were never meant to be homes in the first place?
“The Space is Small”: Conversations with My Neighbors
I go out to visit some of my neighbors to ask them how they are dealing with social distancing in their four-roomed houses. I’m wearing a mask. I enter a backyard room to talk to Aova, who came to my community in 1956—she’s been here for 64 years. Aova is a friendly and welcoming person, wearing a dark brown long dress and slippers. We’re sitting at a distance a little over a meter in her living room. Aova’s grandchildren enter the room, one at a time, having to pass by whenever they need something in this backroom. She juxtaposes living circumstances now with back then: “The space is small… and back then we were more than we are now. Back then we were crowded, even sleeping in the kitchen. Imagine what could have happened if COVID-19 came then, when we slept in the living room and under tables because there was no space… and we did not have the two extra rooms and this backyard room?”
“‘What could we have changed?’ Aova reflects on the fact that five people sleep in one bedroom. ‘It is me sitting here and the air we are breathing, we are breathing in this small room.’”
Aova’s home is painted in peach and light brown on cement plastered walls, with an asbestos, red painted roof, a small garden, and a tree in the front part of the yard. The backyard room is two rooms in one, functioning both as a bedroom and living space—meaning that family members share this particular room during the day. “Since COVID-19, they [the government] want us to social distance, to wear masks, but if you are 10 people in a four-roomed house, you have reached the limitation,” she says. “You cannot stay the whole time in your house wearing a mask.” Aova describes five people sleeping in one bedroom in her home. “What could we have changed?… It is me sitting here and the air we are breathing, we are breathing in this small room.”
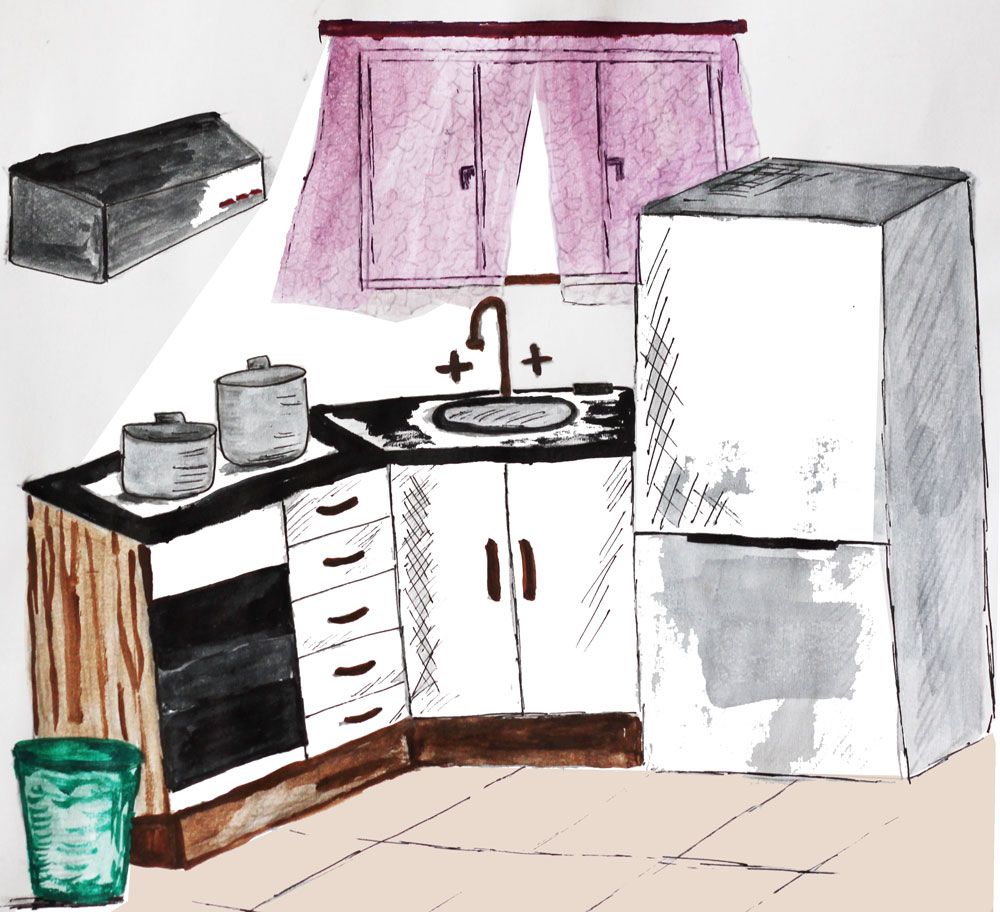
I visit another neighbor, who has lived in Kliptown and is now in Molapo (a part of Soweto). I enter Keitumetse’s living room, and am welcomed while one of her family members sits close by. Two others sit in the kitchen. There is limited space to keep at a distance. Keitumetse suggests that we go outside, where we’ll have better space to communicate while standing apart. Kids are outside, busy with their engagements. One of Keitumetse’s daughters is doing the laundry.
“‘Social distancing has never been possible in townships,’ says Keitumetse. ‘This is because it is congested.’”
Keitumetse speaks about how they’re dealing with safety measures at home. “Following addresses by the president over the last months, we are aware and conscious of basic practices such as washing hands and wearing masks when going out or interacting with others.” She constantly reminds everyone in her house to wash their hands and keep a distance. “But social distancing has never been possible in townships. This is because it is congested. Take for instance, sleeping arrangements. I sleep with my grandchild. There is obviously movement and… It is difficult to deal with it.” When sleeping at night, she says it would be a good idea to open windows for fresh air circulation—but this isn’t possible for security reasons. “We have two bedrooms here. Imagine if someone gets sick, where and how would they self-isolate or quarantine?”
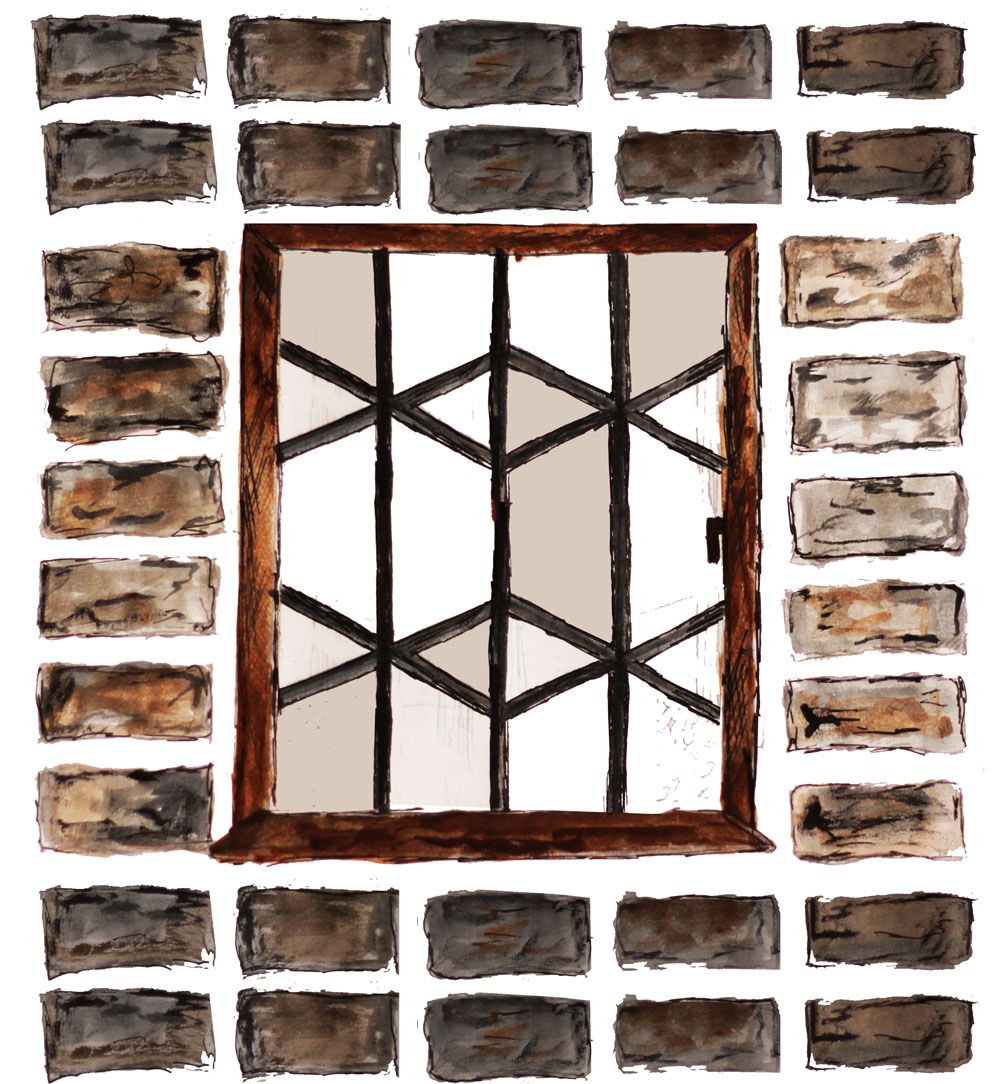
Keitumetse’s daughter in law, Caro—after understanding what our conversation is about—adds: “Social distancing is quite a challenge for us if I may say. We are a big family and the house is so small, however we would try to distance ourselves but it’s difficult as a family because there are children and adults in that space, some of them do not even take this seriously, but again with children we are struggling to teach them about the whole situation. We have more than three children in our home and you can imagine having to supervise them. It’s a challenge.”
“There’s a need to be indoors, but these ‘matchbox’ houses provide less of a home to protect us.”
Going home after these interviews, there are children playing around, young and older people meeting their friends and engaging as usual. I understand that they are most probably outside because there is limited space at home. I’m worried because the same people are at risk of being infected by COVID-19, and then affecting their family members. I’m left with a feeling of dread knowing that the COVID-19 virus is still out there and spreading. There’s a need to be indoors, but these “matchbox” houses provide less of a home to protect us.
Lebogang Mokoena (they/them) is a South African journalist and a researcher in the political economy of journalism. Next to their interest in urbanization, they explore the impact of funding business models on the quality of investigative journalism.
All illustrations are by South African illustrator Boniswa Khumalo. The self-taught visual artist uses mixed-mediums to create artworks exploring key themes such as intimacy, African fertility symbols, vulva art, and queer expressions. Her technique includes paper sculpting, acrylic painting, watercolour painting, impasto, pen, and graphite drawing.






